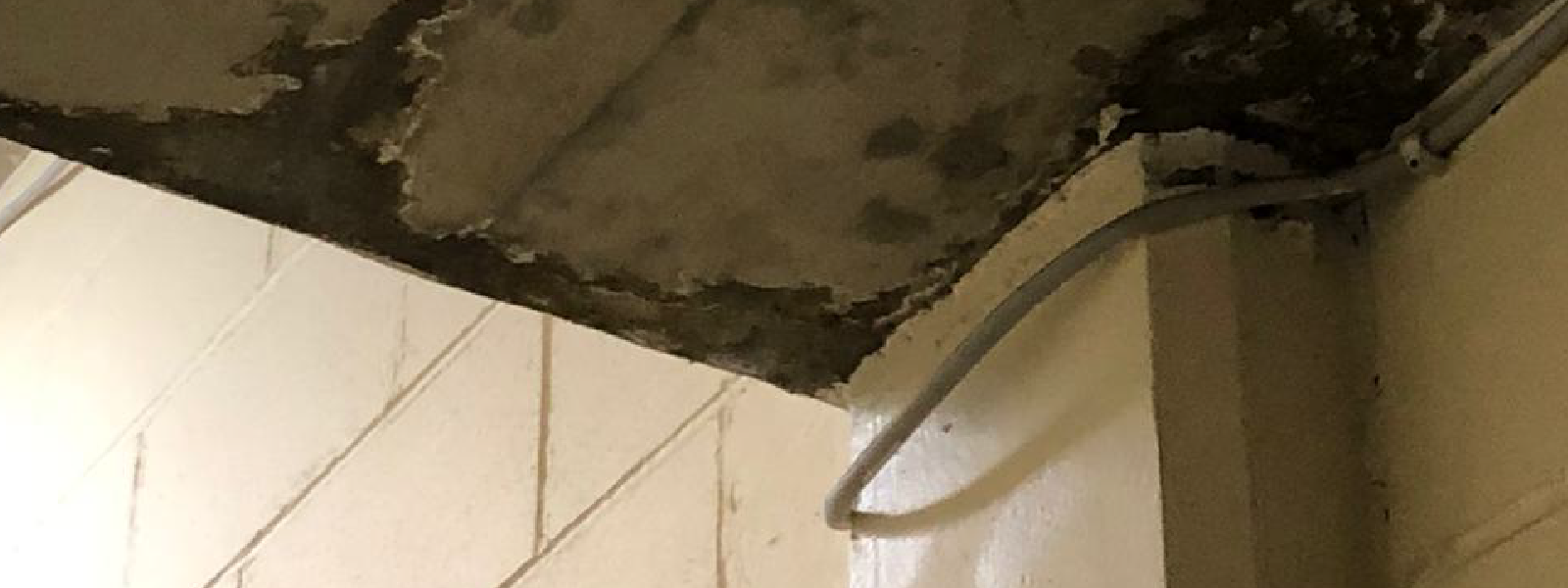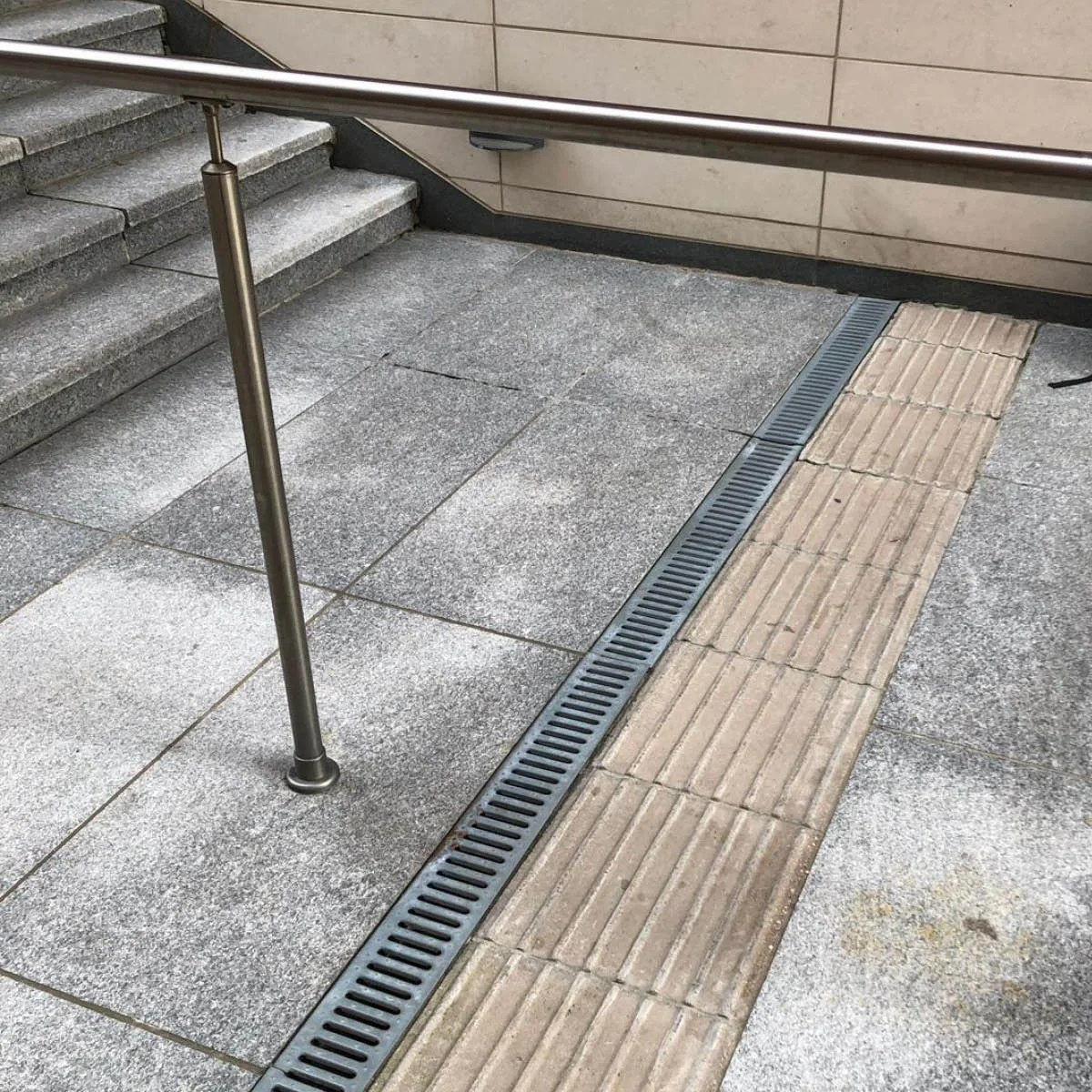
CAPITAL EAST, Royal Victoria, LONDON E16
TACKLING THE AFTERMATH OF WATER INGRESS IN A MULTI-BLOCK DEVELOPMENT
SECTOR: Residential & Commercial Mixed-Use
SCOPE: Diagnostic Survey, Structural Waterproofing Design, Remedial Repairs
THE PROBLEM
Crownstone were called in to investigate and advise on widespread water ingress issues across multiple mixed use blocks of the Capital East development in London’s Royal Docks.
Following years of water ingress from failed waterproofing on podium decks, planter systems and external stairs, residents and commercial tenants were reporting extreme water ingress, visible damp, staining, swelling, and plaster deterioration.
Unfortunately, poor patchwork repairs to the existing Sarnafil roof system had allowed water to bypass critical joints, leading to saturated lift shafts, damaged ceilings, and signs of concrete deterioration below podium level, including early signs of splayed concrete.
THE PLAN
Crownstone’s chartered surveyors undertook a comprehensive non-invasive inspection across Balearic, Baltic, Marmara and Coral blocks. Using cutting edge scanning equipment and visual diagnostics, the team identified multiple defect types, each contributing to the water ingress and long-term structural risks.
The focus was on:
Address failed patching on Sarnafil roof systems
Waterproof high-risk areas, including planters and balconies
Resolve pooling and faulty drainage, causing internal water staining
Eliminate escaping water through compromised ACO drainage and poorly sloped external steps.
CROWNSTONE’S SOLUTION
Each defect required a targeted response, from design to implementation, to prevent further structural damage, improve safety, and restore visual condition.
We recommended a complete overhaul of incompatible roofing patches by replacing the Sarnafil coverings with a modern polyurethane-reinforced wrap system, directing water away using gravity rather than adhesive reliance.
Planters were relined with a waterproof polyurethane coating and given a breathable drainage system to prevent future leaks and protect the reinforced concrete from further corrosion.
On the external steps, waterproofing was installed on the correct structural layer and not over screed. ACO channels were excavated and reworked with greater capacity to handle higher rainfall volumes and avoid internal leaks to commercial units below.
To future-proof balcony drainage, we installed wider outlets, to prevent bottlenecks and silt blockages, and a full upgrade of waterproofing.
By working in collaboration with building management and residents, to trace persistent water ingress back to its source and resolve it with minimal disruption. We prioritised long-term performance, structural integrity and safety, delivering a solution that not only solved the existing problems but also designed out future risk, protecting the building for years to come.


